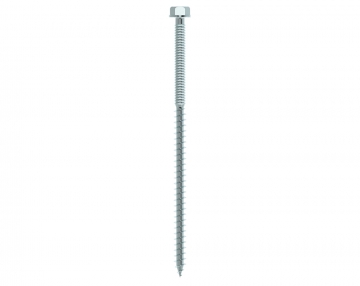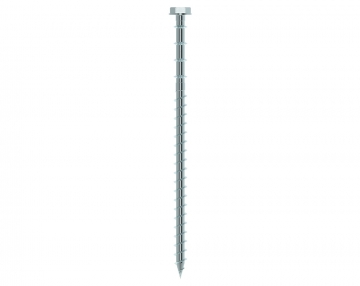Timber/Concrete Composite (TCC) system
Special solutions for hybrid construction of timber and concrete!
To the brochureThe combination of timber and concrete
Timber-concrete composite construction (TCC) is increasingly gaining importance and has gradually established itself as an independent construction technique in practice. Thanks to the efficient combination of timber and concrete building materials, the properties of these two materials can be fully utilized – this composite system is often found primarily in ceiling construction in multi-story timber construction. This construction method is also referred to as hybrid construction or timber-hybrid construction and was originally used to strengthen existing timber beam ceilings.
All the important advantages of TCC
- Improved sound and fire protection
- Increased stiffness
- Larger spans
- Efficient combination of compressive and tensile strengths
- Higher load-bearing capacity than pure timber beam ceilings
- Short construction times
- Low unladen weight
- Use of timber, a natural building material, contributes to climate protection
Matching products
Where can you find timber-concrete composite construction?
- Multi-story building construction
- Bridge construction
- Renovation of old buildings
- New construction
- Ceiling strengthening
- Loft conversions
The TCC design is very versatile: In contrast to pure timber beam ceilings, TCC construction is essentially based on greater stiffness, which in turn increases the overall load-bearing capacity and enables large spans to be built. The general advantage of timber-concrete hybrid construction is that it is possible to achieve larger spans of up to several meters. The associated requirements of the building physics can therefore be ideally implemented with a TCC ceiling.
A timber-concrete composite ceiling has a comparatively lower unladen weight than a reinforced concrete ceiling with approximately the same load-bearing capacity. Furthermore, the life cycle assessment of a TCC ceiling is extremely favorable, thanks to the use of renewable raw materials as well as minimization of energy consumption, whereas the production of steel requires significantly more energy. A TCC ceiling can also be easily dismantled, since the concrete-timber composite is separated by a joint. In addition, concrete and timber ceiling systems have more economical approaches than reinforced concrete ceilings. They also have a much higher unladen weight than the timber-concrete composite.
In this construction technique, spatially separated cross-sections are connected to one another in a force-fitting manner using a connection means, creating a composite consisting of at least two different materials at a joint. TCC shear connectors are central connecting elements in the timber-concrete composite ceiling system. Reinforced concrete is poured onto the timber beam ceilings. The concrete is connected to the timber beams via the special shear connectors and is located in the pressure zone in the timber-concrete composite. This allows it to absorb high loads, dampen vibrations and contribute to sound and fire protection. The timber, in turn, is located in the tension zone. TCC shear connectors such as TCC-II timber-concrete composite screws prevent the possible displacement of concrete and timber. At the same time, the deflection of the supporting structure is prevented and the load-bearing capacity is increased.
The timber-concrete composite construction offers versatile applications and enables advantageous connections between ceiling elements and supporting structures in old and new buildings. The composite construction is generally necessary to strengthen derelict buildings in order to upgrade them in terms of fire and sound protection and load-bearing capacity. For listed buildings, this method is often the only way to protect them from complete deterioration. In doing do, as much of the original substance is retained as possible.
We support you right from the start
Extensive calculations and the selection of the optimum alignment of the screw are indispensable for the static connection of the two materials. Important requirements must always be observed. With the aid of ECS design software from Eurotec, a detailed design based on Mathcad can be carried out for the structural planning. The software provides all necessary mathematical verifications as well as auditable documents.
In view of the ever-increasing importance of timber construction and timber-concrete composite systems, Eurotec is permanently committed to the further development of the products and to finding effective solutions. Our specialists are always on hand to select innovative connection means as regulated construction products for projects.
Use the contact form to get in touch with us or send us your individual request by email.




























